|
|
 |
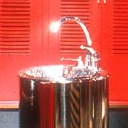 |
|
The Lizard Bar
The design of this intimate bas provided three distinct areas: bar seating, central table seating and a remote bar behind a metallic bead curtain for people watching and being seen. The bar used reflection, illusion and lighting to hide the diminutive size of the space. |
|
| The three main areas of the bar, with custom fabricated lighting. |
|

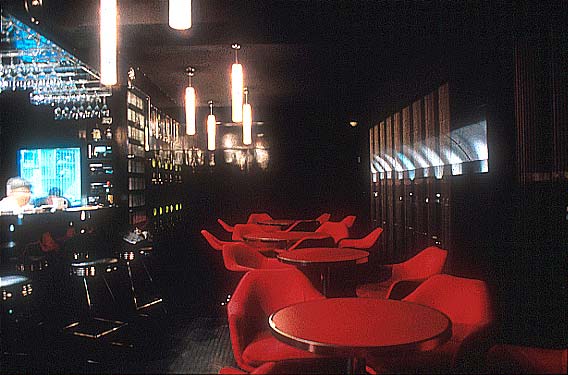
 |
| Running along one wall of the bar, the tunnel lead to the main entrance while also serving as a circulation path and lighting source. |
|
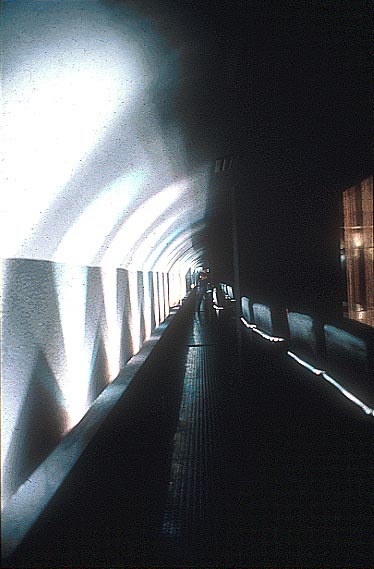
 |
| Reflective ceiling panels and repetitive black and white stripes disguised the ceiling and wall edges. |
|
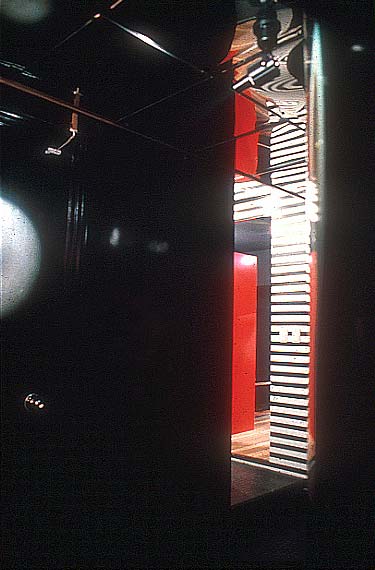
 |
| Detail of the entry showing the stripes effectively masking the walls' form. |
|
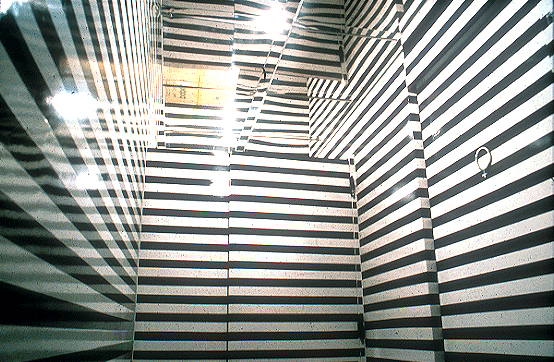
 |
| Woman's bathroom |
|
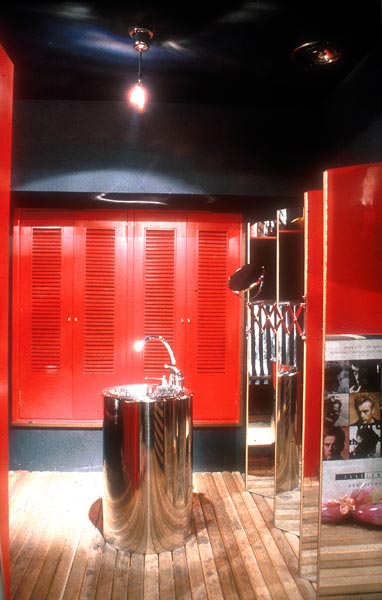
 |
| To the right of the bar were personal storage lockers for regulars to store their alcohol, lit from within and visible through the circular windows. |
|
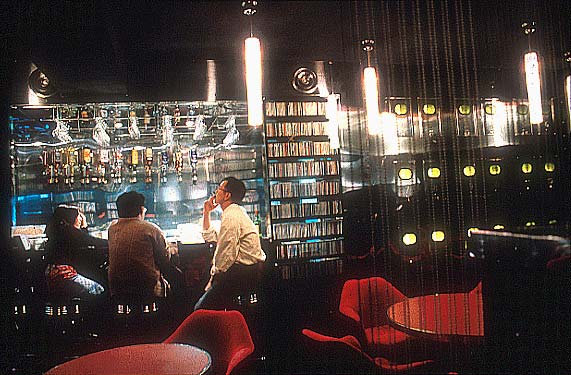 |











