| Portfolio : |
| Residential Projects |
| Sherman Residence |
|
|
|
|
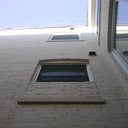 |
 |
The Sherman Residence is located in Capitol Hill in Washington, D.C. The owners wished to increase the size of their kitchen and covert an existing bedroom to a master suite. The new addition, which did not increase the building's footprint, converted some of the decks' area to enclosed space, resulting in a large eat-in kitchen and a master suite with south facing windows to catch the sun.
|
|
|
An early hand drawn plan of the main floor. The kitchen was later enlarged to occupy part of the deck.
|

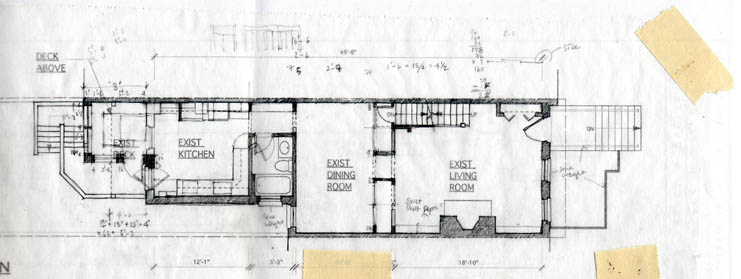
 |
 |
|
|
The new addition wrapped over the existing house, providing 11 foot ceilings in the master suite and southern light.
|
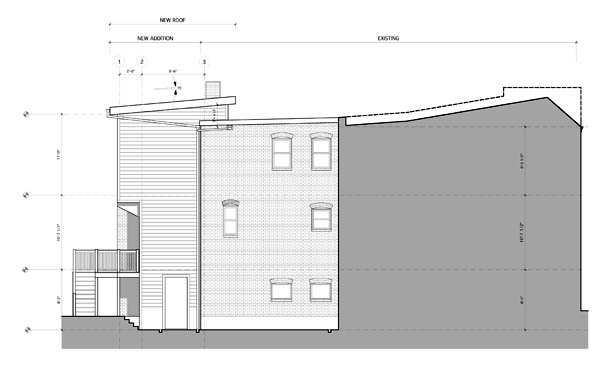
 |
|
|
The rear elevation, showing proposed sliding shutters.
|
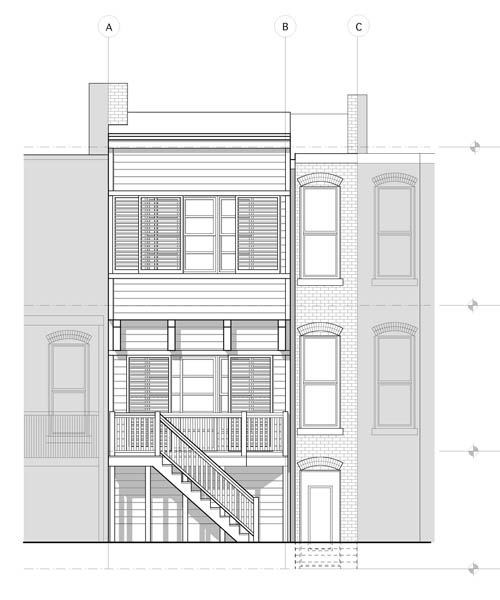
 |
|
|
Scale model of the addition and existing row house, without the deck.
|
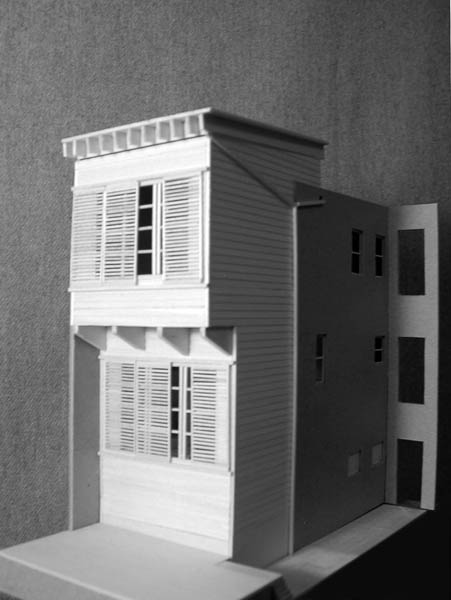
 |
|
|
Scale model of the interior of the master suite and kitchen.
|
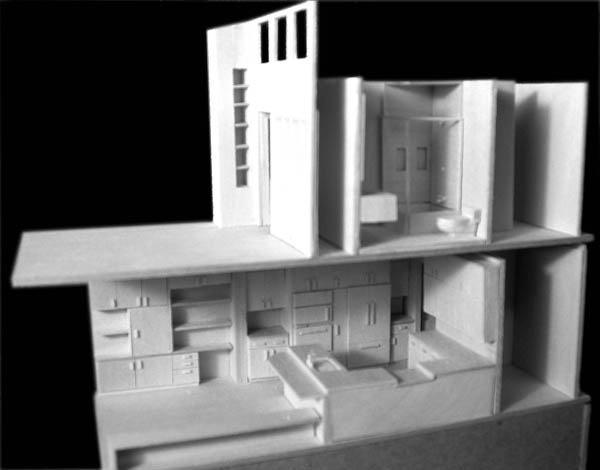
 |
|
|
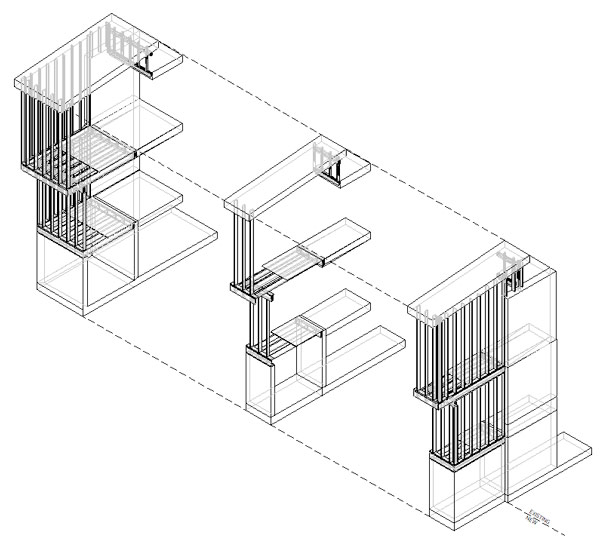
 |
|
|
The kitchen, during construction.
|
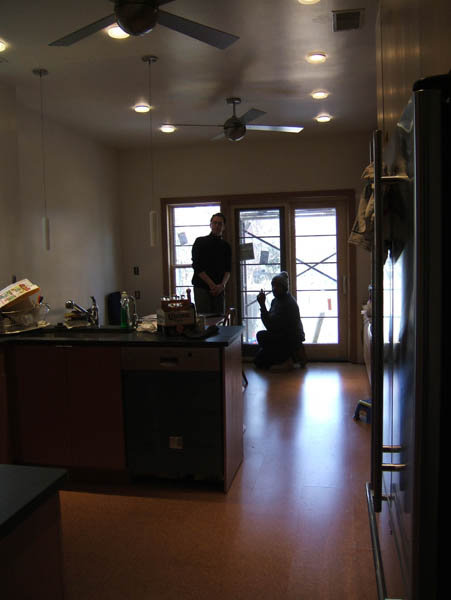
 |
|
|
View from the master bedroom suite, during construction. The southern light can be seen shining on the wall.
|
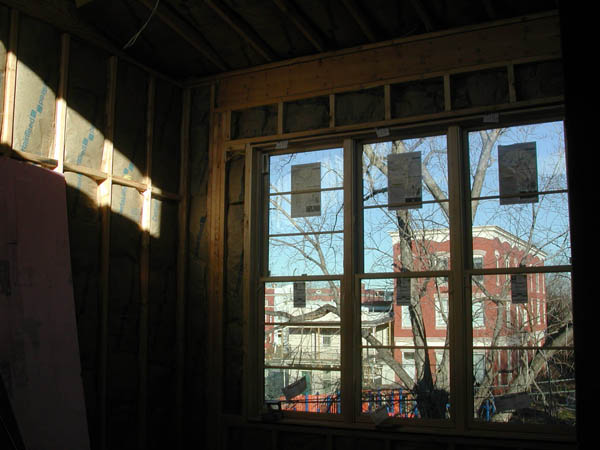
 |
|
|
Exterior of the addition, during construction..
|
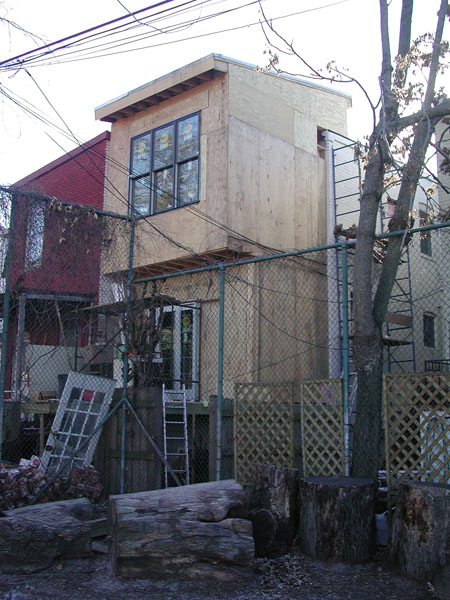
 |
|
|
New view from the master bedroom suite, during construction.
|
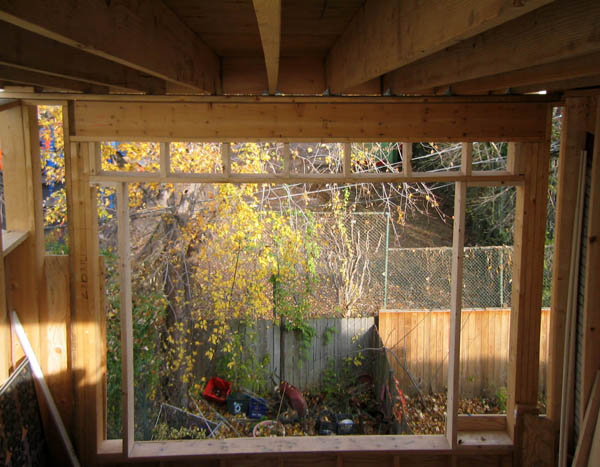 |
|











